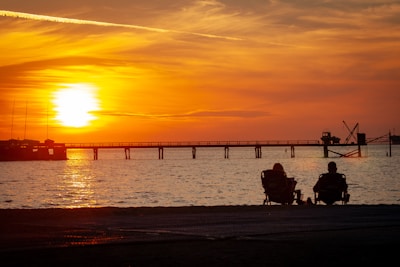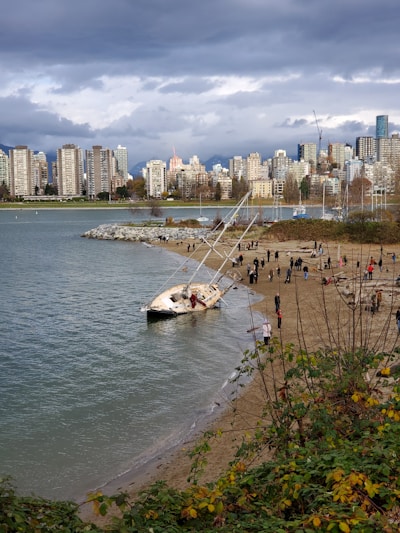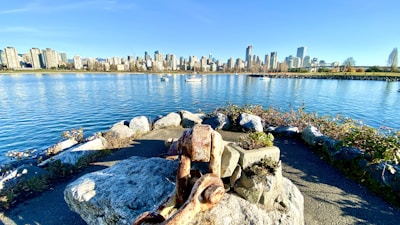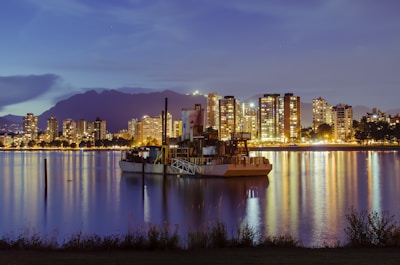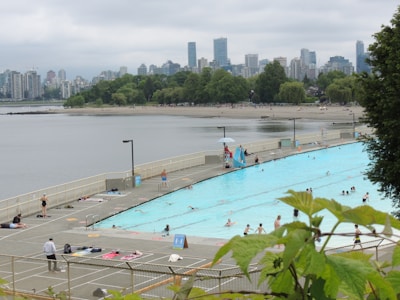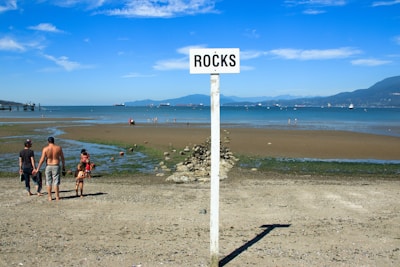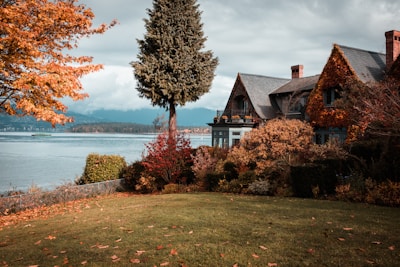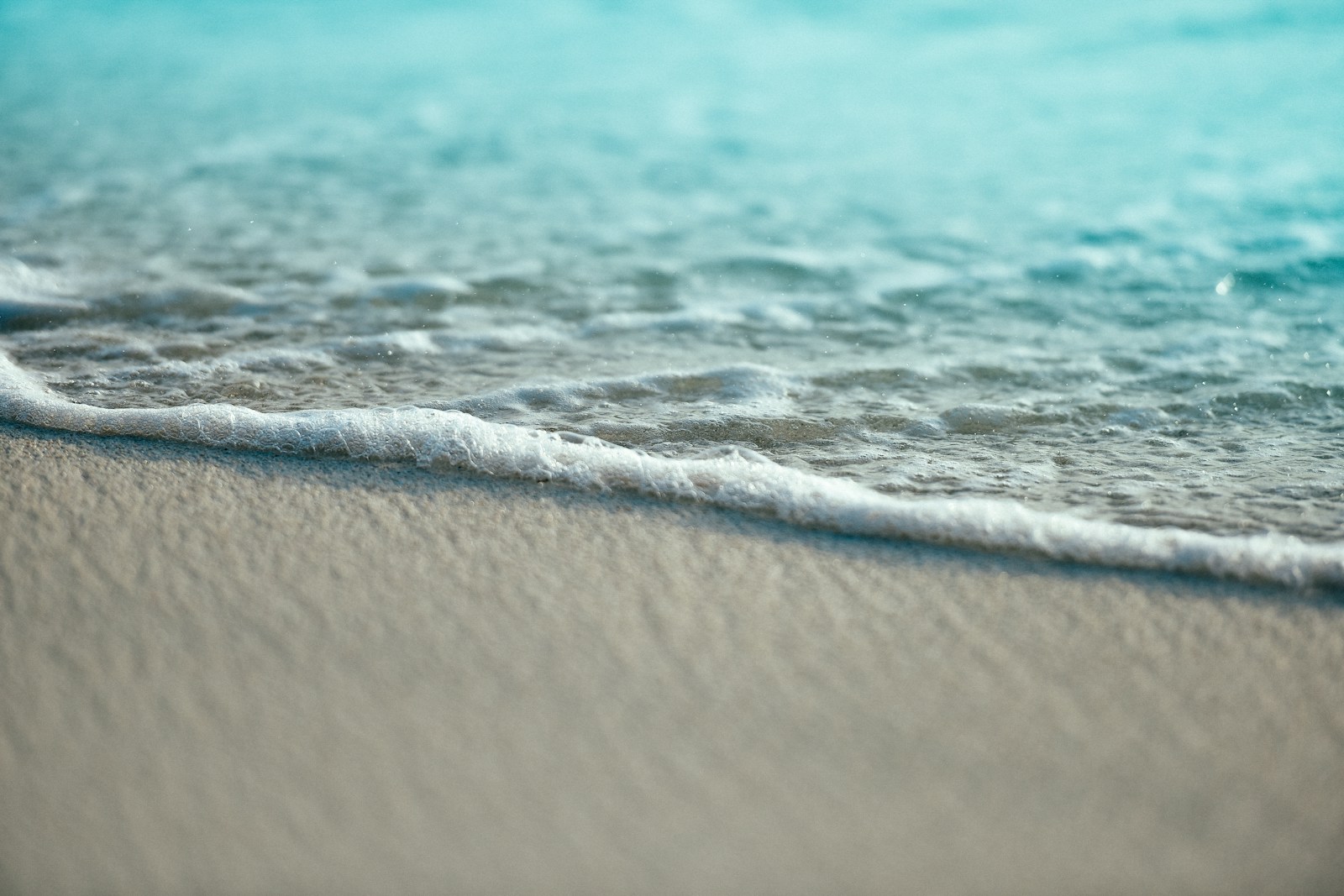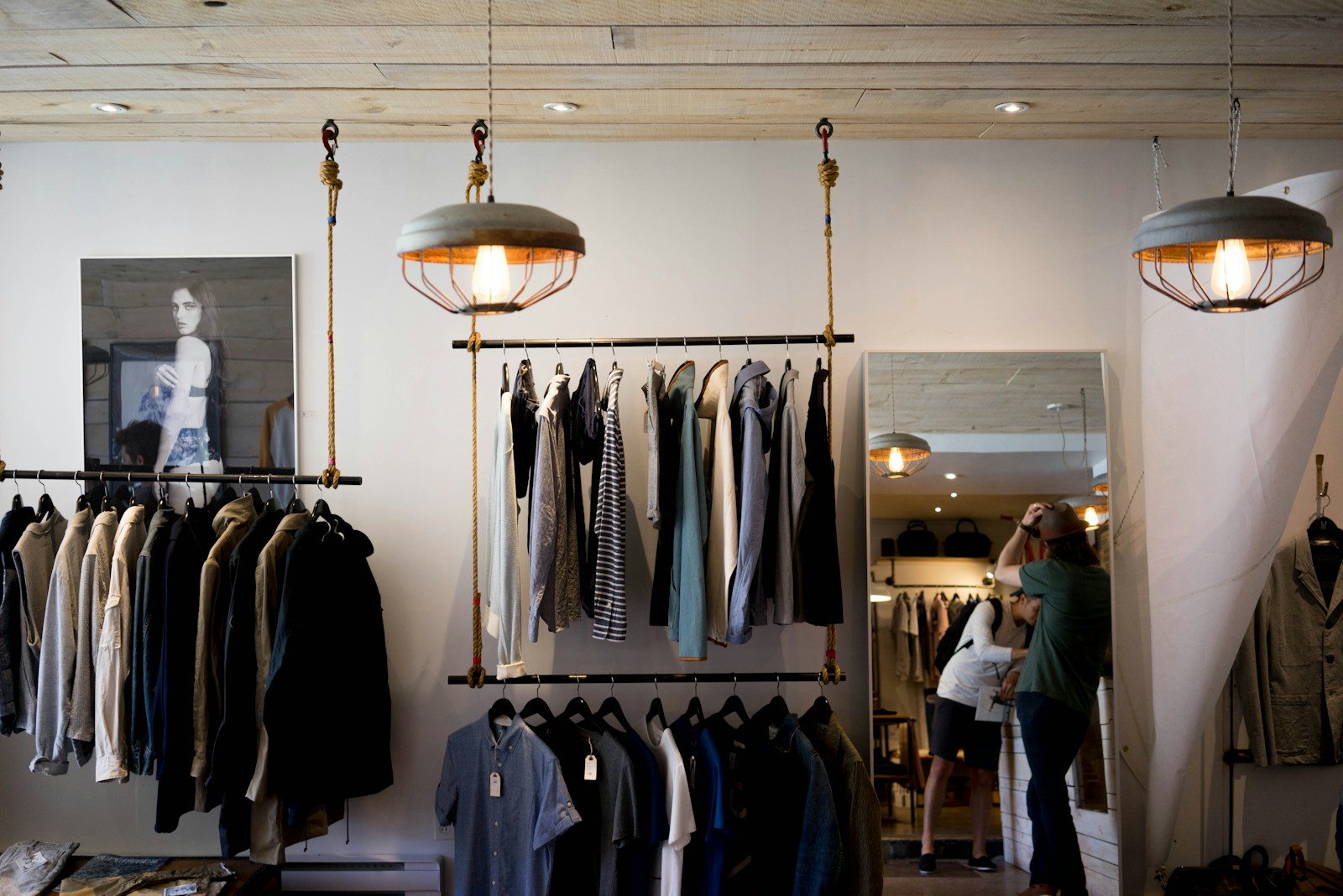Known for its spectacular scenery and beautiful blue flag beaches, Port Stanley blends the best of both worlds: Urban, with its proximity to the restaurants, shopping that make up the Beach town experience; its eclectic mix of coffee joints, neighbourhood bars, and local hangouts for good eating and excellent people watching.
THE NEIGHBOURHOOD
Port Stanley
IN SOUTHWESTERN ONTARIO
Come explore this beautiful lakeside community and everything it has to offer.

