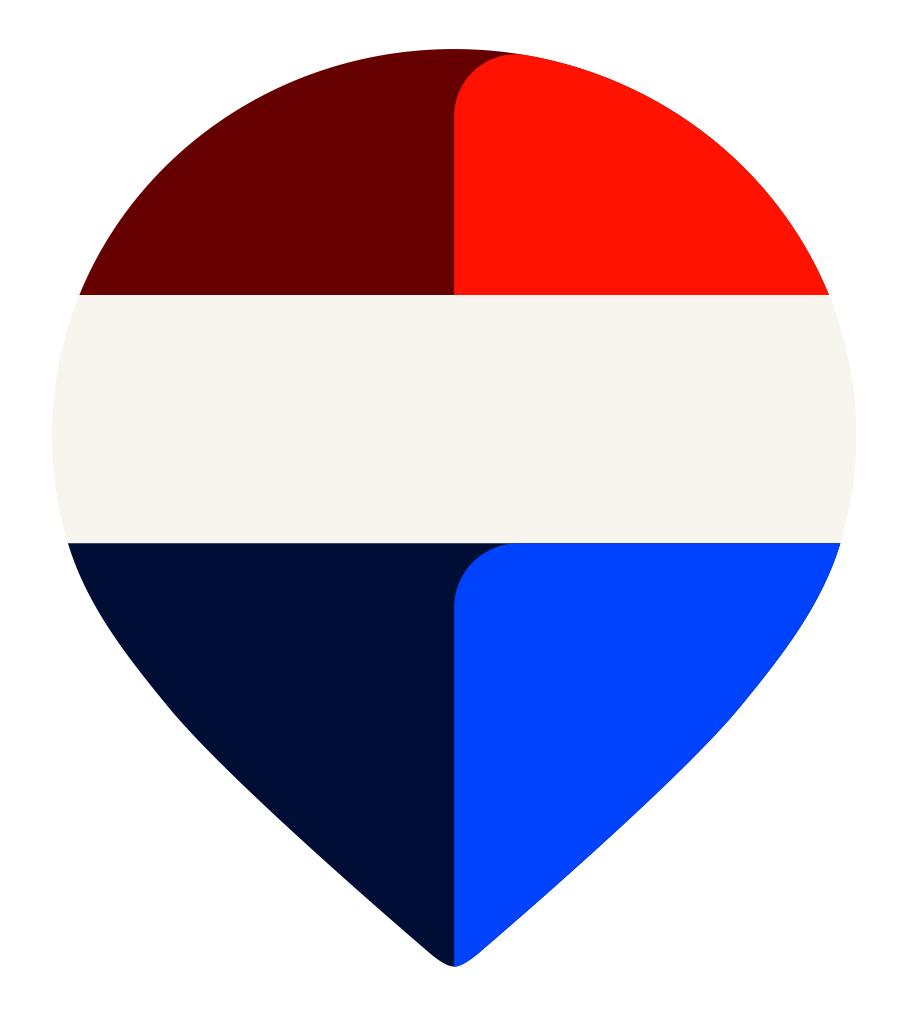PROPERTIES in fingal $100,000+
EXPLORE HOUSES PRICED AT $100,000 AND UP IN THE AREA OF YOUR CHOICE
Looking for Homes for sale in Fingal?
-
35613 Victoria Street in Southwold: Fingal House for sale : MLS®# X12734616
35613 Victoria Street Fingal Southwold N0L 1K0 OPEN HOUSE: Mar 01, 202601:00 PM - 03:00 PM ESTOpen House on Sunday, March 1, 2026 1:00PM - 3:00PM$675,000Residential Freehold- Status:
- Active
- MLS® Num:
- X12734616
- Bedrooms:
- 4
- Bathrooms:
- 1
Are you looking for a beautiful brick Ranch Bungalow on a large corner lot just minutes from St Thomas? Then you need to checkout 35613 Victoria (Queen) Street in the cute village of Fingal - just 12 minutes west of St Thomas, 10 minutes north of Port Stanley and 25 minutes to London. LIVING AREA: The main floor of this home features a west facing Livingroom, an open concept Kitchen with an island and includes 4 appliances and main floor Laundry. BEDROOMS: Down the hall are 4 Bedrooms and an updated 4 piece Bath. FAMILYROOM: As a bonus, there's a large Familyroom adjacent to the Garage with a patio door to the Sundeck, above ground Pool and the Fully fenced yard. The partial basement is accessed from outside and contains the HVAC system and hot water tank. EXTERIOR: Outside you'll find a paved double wide drive that leads to a 1.5 car attached Garage, a fully fenced yard - the east fence is a newer privacy fence - that encompasses an 10' x 14' Garden Shed, a large Sundeck and an above ground Pool. UPDATES: Recent upgrades include steel roofing 2022, east privacy fence 2025, HVAC System 2021, Eaves, Soffit and Fascia 2021, Driveway 2022, HWT 2021, 200 Amp Breaker panel 2022, Refrigerator and Stove 2023, Microwave 2025, Pool pump 2024. NOTE: This property is NOT subject to the Municipal sewers that are scheduled to be installed throughout the village of Fingal in 2026 (southwold.ca). CHECK IT OUT: Please don't miss your opportunity to checkout this home - you'll find that it's perfect home for your growing family. More detailsListed by COLDWELL BANKER STAR REAL ESTATE- Jason Froude, REALTOR®
- RE/MAX MOBILITY TEAM
- 519-932-0780
- jason@remaxmobility.com
Data was last updated February 23, 2026 at 10:15 PM (UTC)
This website may only be used by consumers that have a bona fide interest in the purchase, sale, or lease of real estate of the type being offered via the website.
The data relating to real estate on this website comes in part from the MLS® Reciprocity program of the PropTx MLS®. The data is deemed reliable but is not guaranteed to be accurate.
The Mobility Team
Get in touch
The Mobility Team
151 PINE VALLEY BLVD. Unit#6
London,
ON,
N6K 3T6

