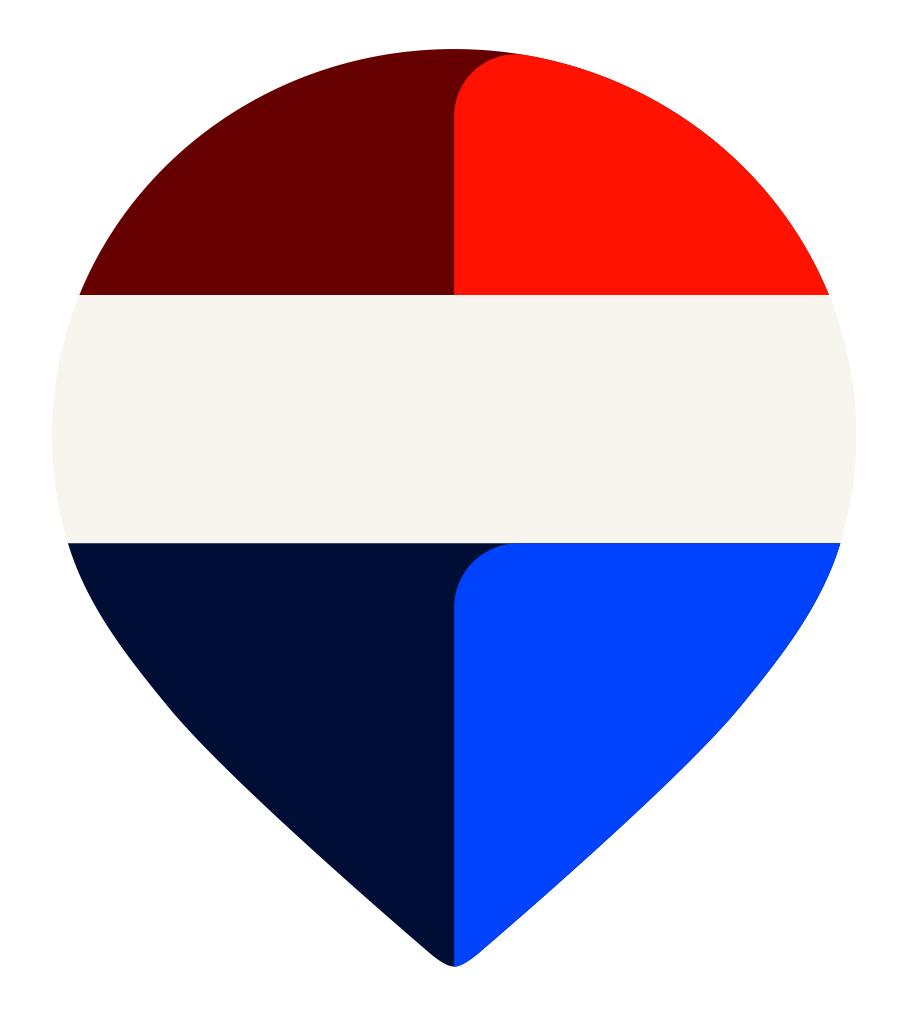PROPERTIES in west lorne $100,000+
EXPLORE HOUSES PRICED AT $100,000 AND UP IN THE AREA OF YOUR CHOICE
Looking for Homes for sale in West Lorne?
-
106 Angelo Drive in West Elgin: West Lorne House for sale : MLS®# X12461950
106 Angelo Drive West Lorne West Elgin N0L 2P0 $515,000Residential Freehold- Status:
- Active
- MLS® Num:
- X12461950
- Bedrooms:
- 3
- Bathrooms:
- 2
BRIGHT, MOVE-IN-READY BUNGALOW BACKING ONTO PEACEFUL FARMLAND. Welcome to this cheerful and well-kept 3-bedroom, 2-bath raised bungalow with an attached garage, tucked into one of West Lorne's most welcoming and sought-after neighbourhoods. With over 1,900 sq.ft. of finished living space, this updated home is an ideal fit for families, first-time buyers, downsizers, or anyone looking for comfort, convenience, and room to grow. Inside, the bright eat-in kitchen offers plenty of cabinetry and the perfect spot for casual meals or your morning coffee. The separate dining and living room features gleaming hardwood floors and a cozy fireplace-an inviting space to relax or entertain. Down the hall, you'll find generous bedrooms, each with double closets and ceiling fans, along with a full family bath. The lower level adds even more versatility with a spacious family room, a second full bath, a dedicated storage room, and a utility/laundry room. There's also excellent potential to create a workshop, 4th. bedroom, or home office depending on your needs. Step outside to enjoy a beautifully landscaped front yard and a large, partially fenced backyard that backs onto open farmland-offering privacy, wide-open views, and stunning sunsets. The patio with pergola is perfect for barbecues, outdoor dining, or simply unwinding at the end of the day. West Lorne offers parks, schools, a local arena, pharmacy, health centre, and more-all close by. Just a short drive away, Port Glasgow provides access to a marina and beach for weekend escapes. With quick access to Hw.y 401, commuting to London, Chatham, and surrounding areas is easy and efficient. The home is on municipal water and sewer, and flexible possession is available. This is exceptional value in a unique enclave of lovely homes. Don't miss your chance to own a well-located property in a vibrant, friendly neighbourhood. Call today to book your private viewing-or take a drive by and see for yourself. You'll be glad you did! More detailsListed by CENTURY 21 FIRST CANADIAN CORP- Jason Froude, REALTOR®
- RE/MAX MOBILITY TEAM
- 519-932-0780
- jason@remaxmobility.com
-
197 Main Street in West Elgin: West Lorne House for sale : MLS®# X12794020
197 Main Street West Lorne West Elgin N0L 2P0 $562,000Residential Freehold- Status:
- Active
- MLS® Num:
- X12794020
- Bedrooms:
- 3
- Bathrooms:
- 2
Welcome to a truly exceptional home in the heart of West Lorne - a timeless classic updated for modern living. This stunning 3-bedroom, 2-bathroom residence has been meticulously maintained and the exterior completely redone with shingles, siding, and windows replaced in 2024. The striking wrap around porch is the heart of this home, the perfect setting for morning coffees, evening gatherings, and relaxing summer nights. The main floor features a bright kitchen with generous counter space and a walk-in pantry, main floor laundry / mudroom, a refreshed 4-piece bathroom, spacious dining and living rooms, and a private office overlooking the porch. Upstairs the large master bedroom features his and hers closets and a spa-like 4-piece ensuite. The lot includes mature trees, a large, private, fully fenced backyard perfect for children or pets, and a deep driveway with 240v charging for an electric car. Extremely energy efficient for a home of this vintage, upgrades include a new heat pump (2023), attic insulation (2024),house wrap (2024), basement and crawlspace insulation (2024), and exterior rigid foam insulation (2024).Situated on Main Street, you're within walking distance to groceries, schools, walking trails, restaurants, and parks, while still enjoying the peace, security, and charm of small-town living. Minutes away from Lake Erie and world-class fishing at Port Glasgow Marina, with convenient access to Highway 401. This is more than a home - it's a statement property. A rare opportunity to own a fully restored and professionally renovated residence with too many upgrades to list. Book your private showing today - homes of this caliber don't come along often. More detailsListed by ROYAL LEPAGE TRILAND REALTY- Jason Froude, REALTOR®
- RE/MAX MOBILITY TEAM
- 519-932-0780
- jason@remaxmobility.com
Data was last updated February 23, 2026 at 11:15 PM (UTC)
This website may only be used by consumers that have a bona fide interest in the purchase, sale, or lease of real estate of the type being offered via the website.
The data relating to real estate on this website comes in part from the MLS® Reciprocity program of the PropTx MLS®. The data is deemed reliable but is not guaranteed to be accurate.
The Mobility Team
Get in touch
The Mobility Team
151 PINE VALLEY BLVD. Unit#6
London,
ON,
N6K 3T6

