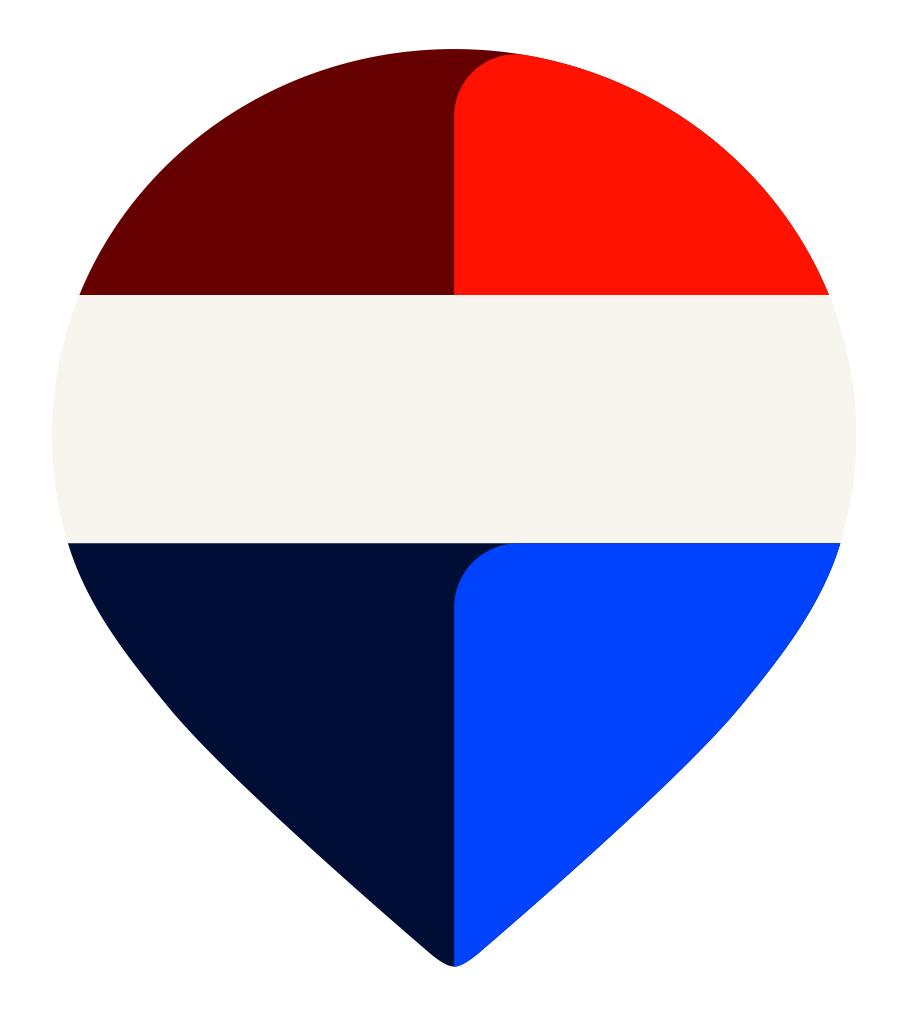PROPERTIES in iona $100,000+
EXPLORE HOUSES PRICED AT $100,000 AND UP IN THE AREA OF YOUR CHOICE
Looking for Homes for sale in Iona?
-
32420 Silver Clay Line in Dutton/Dunwich: Rural Dutton/Dunwich House for sale : MLS®# X12738218
32420 Silver Clay Line Rural Dutton/Dunwich Dutton/Dunwich N0L 1P0 $1,530,000Residential Freehold- Status:
- Active
- MLS® Num:
- X12738218
- Bedrooms:
- 4
- Bathrooms:
- 3
Discover the best of both worlds with this beautifully maintained brick bungalow, perfectly situated just 15 minutes from London. Nestled on 51.9 acres featuring approximately 42 acres of workable land and 10 acres of woods this property offers space, privacy, and endless possibilities. The main floor boasts 1,265 sq. ft. of inviting living space with 3+1 bedrooms and 3 full bathrooms. Enjoy peace of mind with municipal water service and a durable steel roof installed in 2017as well as Fiber optics high speed internet available soon. The lower level, accessible through a separate entrance from the garage, is ideal for a granny suite, complete with its own laundry area. Step outside to private walking trails, a pesticide-free organic garden, and a tranquil pond. A 30' x 38' drive shed and a 12' x 12' greenhouse add practicality and versatility to this remarkable property. With its serene rural setting and quick access to city amenities, this home is perfect for those seeking space, privacy, and opportunity all within minutes of London. More detailsListed by KELLER WILLIAMS LIFESTYLES- Jason Froude, REALTOR®
- RE/MAX MOBILITY TEAM
- 519-932-0780
- jason@remaxmobility.com
-
33168 BACK Street in Dutton/Dunwich: Iona House for sale : MLS®# X12486339
33168 BACK Street Iona Dutton/Dunwich N0L 1P0 $499,000Residential Freehold- Status:
- Active
- MLS® Num:
- X12486339
- Bedrooms:
- 4
- Bathrooms:
- 1
Situated nicely in a quiet neighbourhood in the rural Hamlet of Iona is this 3+1 bedroom starter home with large lot. Many upgrades including; newer steel roof, insulation, wiring and service, furnace, new workshop/garage/shed with hydro, municipal water, new windows and doors. Including has stove & fridge, large principal rooms, approx 1700 sq ft total. More detailsListed by RE/MAX CENTRE CITY REALTY INC.- Jason Froude, REALTOR®
- RE/MAX MOBILITY TEAM
- 519-932-0780
- jason@remaxmobility.com
Data was last updated February 12, 2026 at 04:15 AM (UTC)
This website may only be used by consumers that have a bona fide interest in the purchase, sale, or lease of real estate of the type being offered via the website.
The data relating to real estate on this website comes in part from the MLS® Reciprocity program of the PropTx MLS®. The data is deemed reliable but is not guaranteed to be accurate.
The Mobility Team
Get in touch
The Mobility Team
151 PINE VALLEY BLVD. Unit#6
London,
ON,
N6K 3T6

